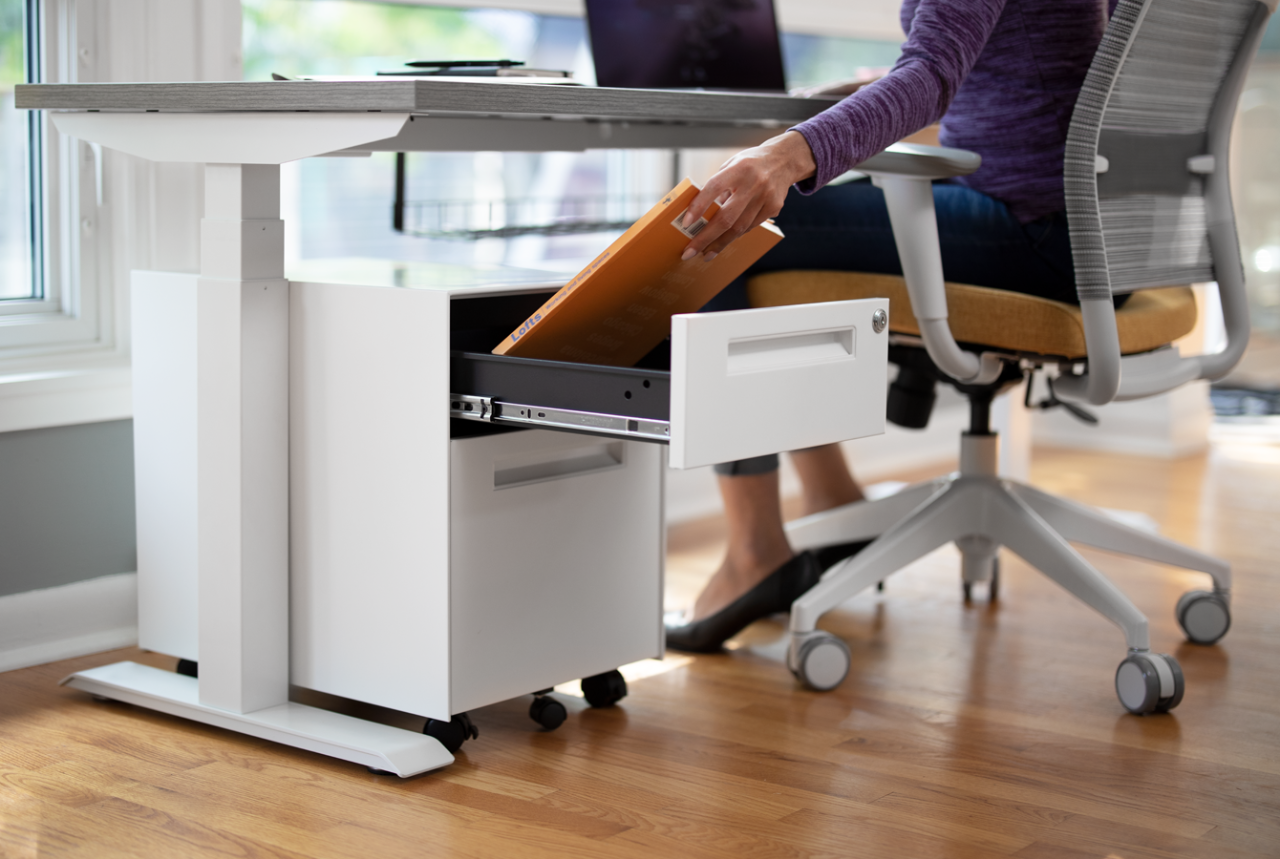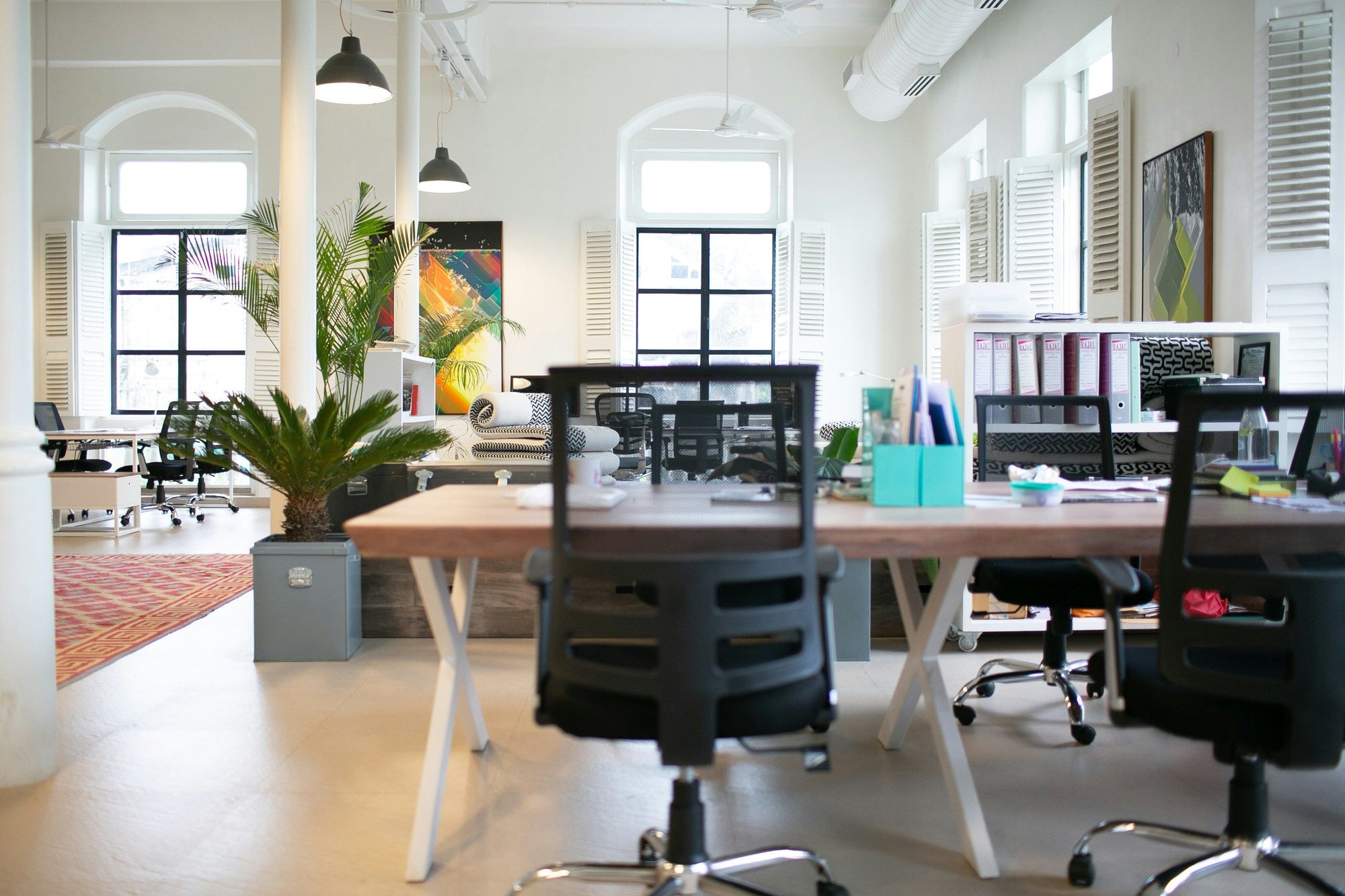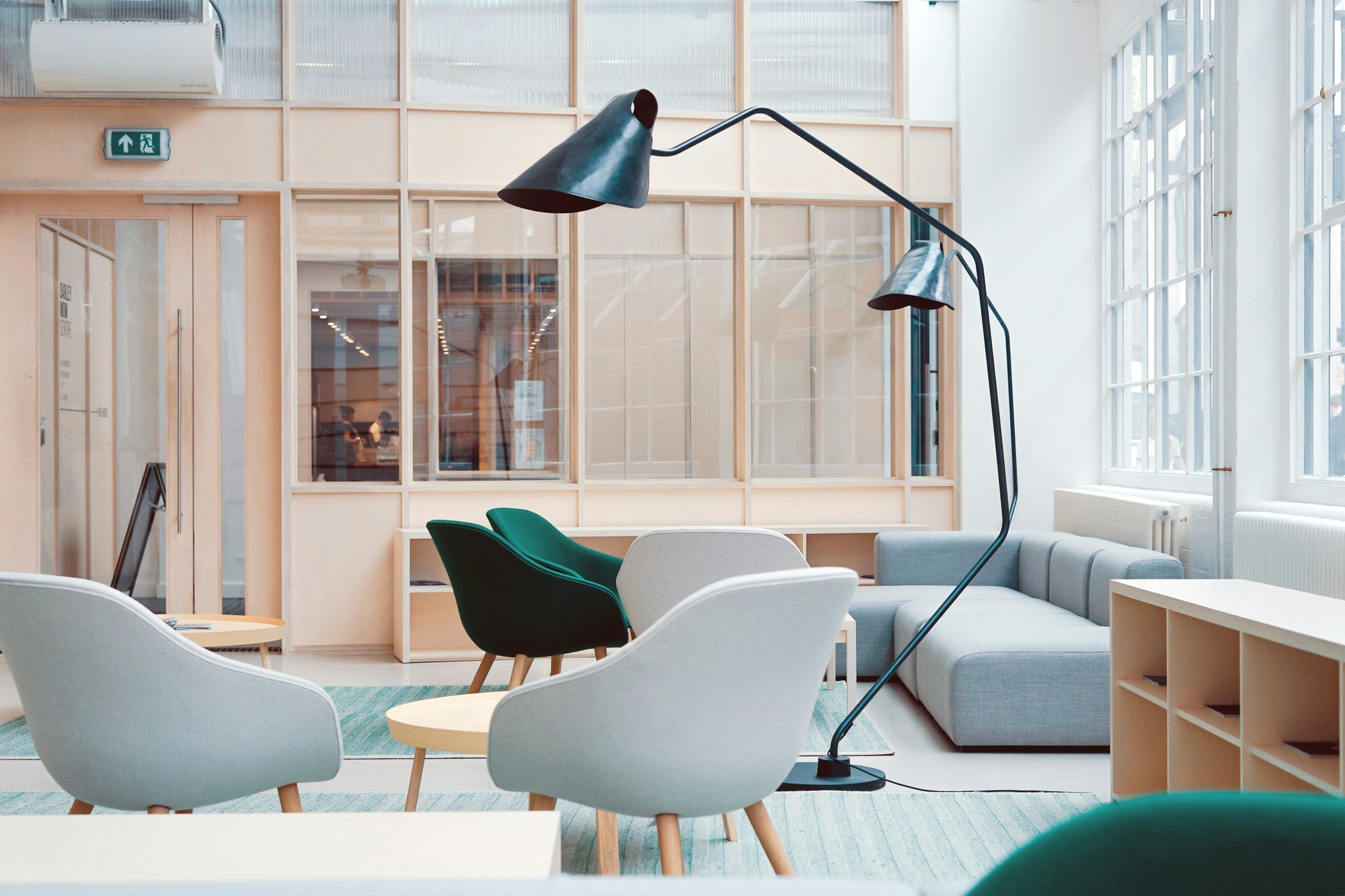Efficient office space planning and layout are essential for creating a productive and cohesive work environment. Here are expert tips to optimize your office space:
-
Understand Workflow Needs:
- Analyze workflow patterns and departmental interactions to determine spatial requirements and optimal layout configurations.
- Consider factors such as team collaboration, privacy needs, and client interactions when planning office zones.
-
Maximize Natural Light and Views:
- Position workstations and communal areas near windows to maximize natural light exposure, which enhances employee well-being and energy levels.
- Utilize glass partitions or open layouts to maintain visual connectivity and access to outdoor views throughout the workspace.
-
Prioritize Ergonomic Design:
- Invest in ergonomic furniture and adjustable workstations that support proper posture and reduce physical strain among employees.
- Ensure adequate space between workstations to promote comfort, mobility, and personalization of individual workspaces.
-
Flexible and Modular Furniture Solutions:
- Opt for modular furniture systems that can adapt to evolving business needs and space utilization requirements.
- Incorporate mobile furniture pieces, such as rolling carts or lightweight chairs, to facilitate easy reconfiguration and multi-functional use.
-
Create Diverse Work Zones:
- Designate distinct work zones for focused tasks, collaborative activities, and informal meetings within the office layout.
- Use acoustic panels, movable partitions, or furniture arrangements to delineate spaces and control noise levels effectively.
-
Integrate Technology Infrastructure:
- Plan for seamless integration of technology infrastructure, including power outlets, data ports, and Wi-Fi connectivity, throughout the office.
- Incorporate tech-friendly furniture solutions such as built-in charging stations or cable management systems to support modern work environments.
-
Promote Sustainability and Green Design:
- Embrace sustainable office design principles by selecting eco-friendly materials, energy-efficient lighting, and recycling programs.
- Designate green spaces or incorporate indoor plants to improve air quality and create a healthier, more inspiring work environment.
-
Balance Aesthetics and Functionality:
- Strive for a harmonious balance between aesthetic appeal and functional efficiency in office design.
- Incorporate branding elements, color schemes, and decorative accents that reflect corporate identity while enhancing employee engagement and morale.
Conclusion:
Effective office space planning and layout contribute significantly to employee productivity, collaboration, and well-being. By implementing these expert tips, businesses can create a versatile and inspiring workspace that supports organizational goals and fosters a positive work culture.







